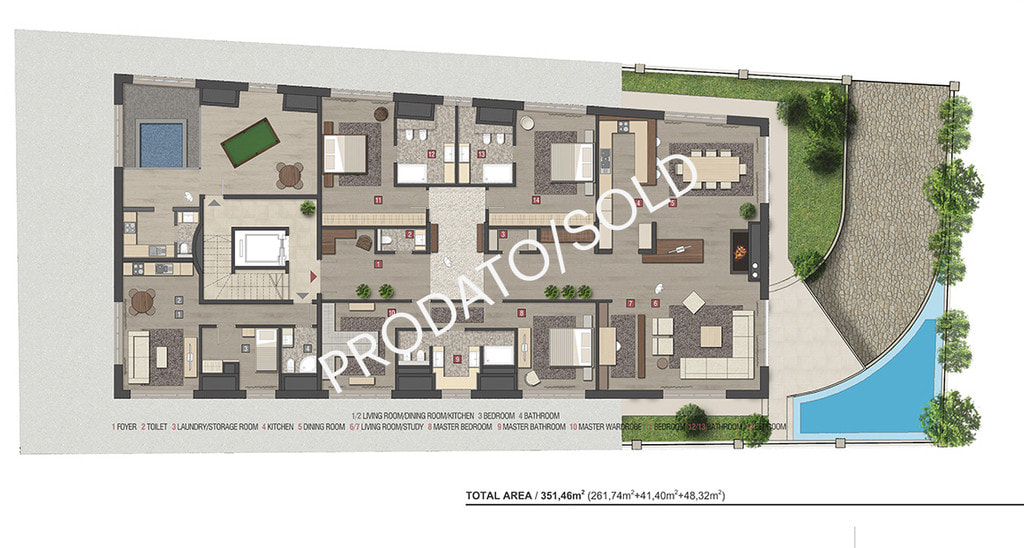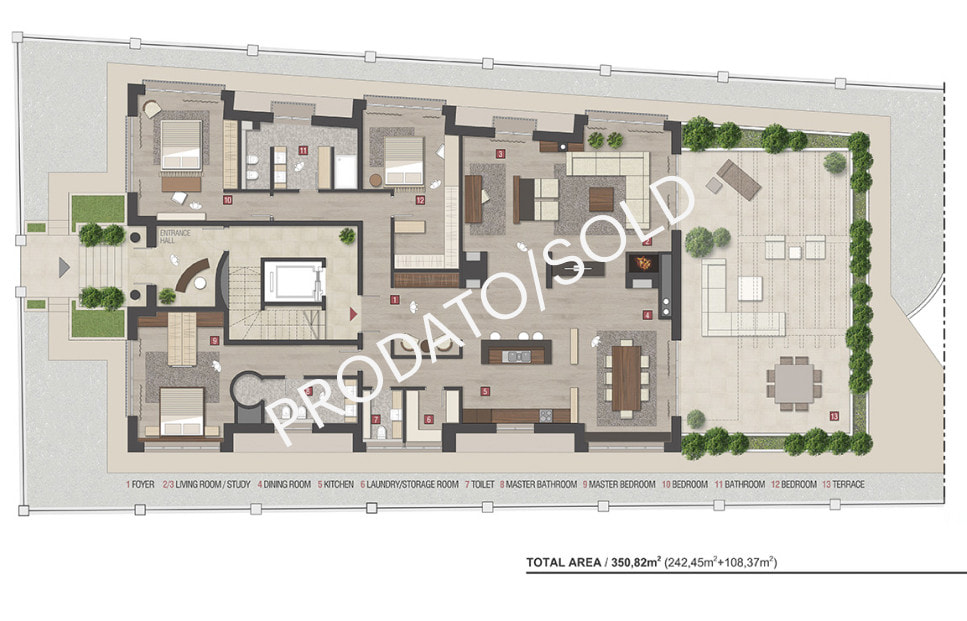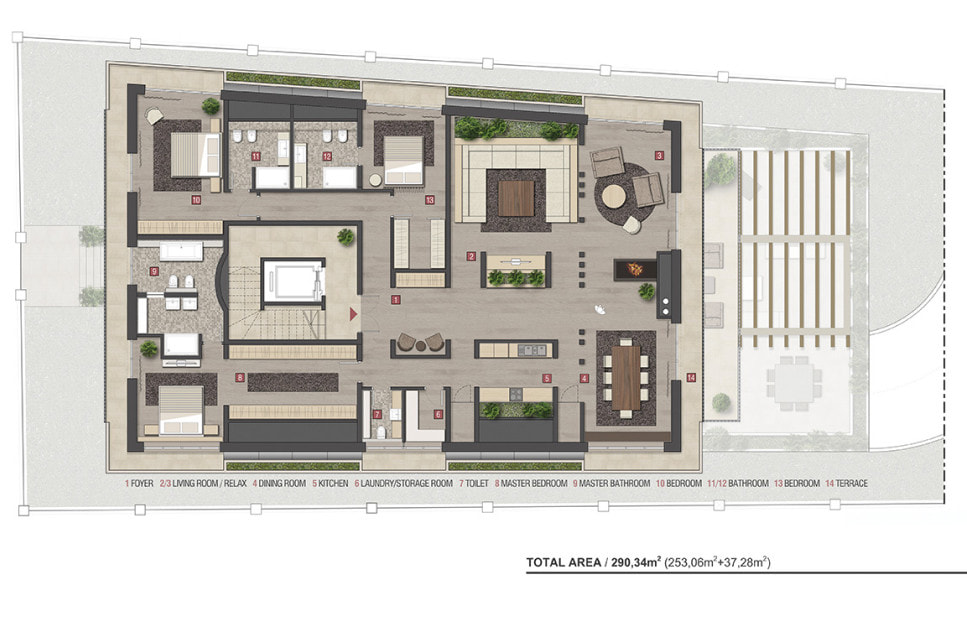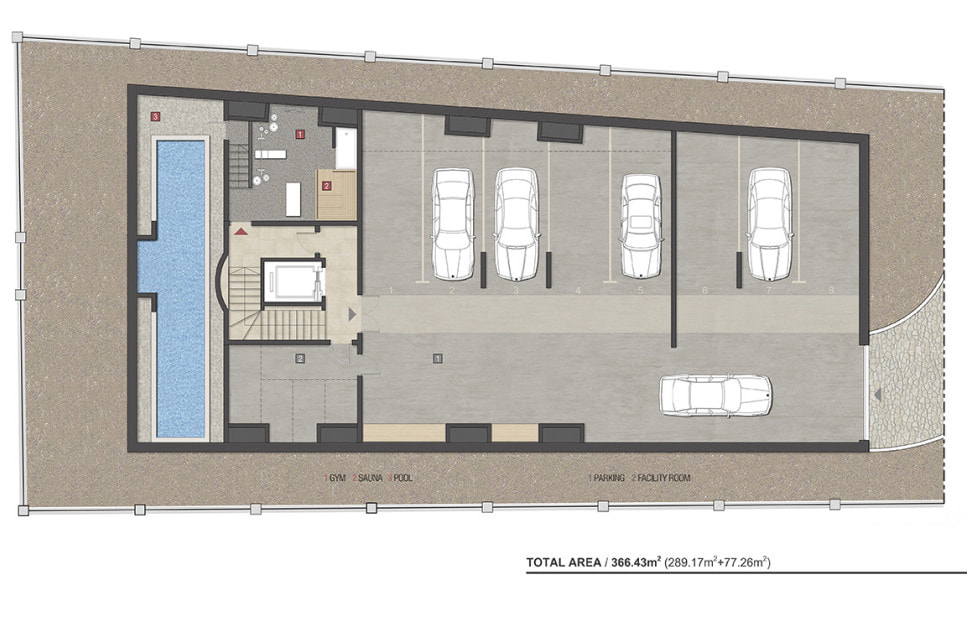GROUND FLOOR
THE GROUND FLOOR COMPRISES RESIDENCE 1, THE RESIDENTS CLUB, AND THE LIVE-IN CONCIERGE APARTMENT

THE KEY FEATURE OF RESIDENCE 1 IS A PRIVATE, LANDSCAPED PATIO WITH OPTIONAL OUTDOOR SWIMMING POOL
RESIDENCE 1
With an area of 261.74 m2, the Residence 1 layout can be fitted out to include a spacious master bedroom with ensuite bathroom and private wardrobe, two to three additional bedrooms with en-suite bathrooms, a large living area with dining room, kitchen, study and balcony, a foyer, laundry/ storage room and guest toilet.
THE RESIDENTS CLUB
The Residents Club overlooks the indoor swimming pool through an attractive glass wall and comprises a room with an adjacent kitchenette and bathroom that can be used by residents for social games, children’s parties or special functions.
CONCIERGE APARTMENT
The live-in concierge apartment includes a living area with a dining room and kitchenette, a bedroom and a bathroom.
UPPER GROUND FLOOR
THE UPPER GROUND FLOOR INCLUDES THE MAIN ENTRANCE WITH RECEPTION ROOM AND RESIDENCE 2

THE KEY FEATURE OF RESIDENCE 2 IS AN EXPANSIVE TERRACE, PRACTICALLY AN EXTENSION OF THE LIVING ROOM
RESIDENCE 2
With an area of 350.82 m2, Residence 2 comprises a spacious master bedroom with en-suite bathroom and private wardrobe, two to three additional bedrooms with en-suite bathrooms and French balconies, a large living area with dining room, kitchen and study, a foyer, laundry/storage room and guest toilet.
THE TERRACE
Practically an extension of the living room, ideal for al fresco living during the warmer months, the terrace overlooks the tree-lined neighbourhood and feautures views of the Košutnjak park and forest in the distance.
PENTHOUSE
THE PENTHOUSE FLOOR INCLUDES RESIDENCE 4, OR THE OPTION OF DIVIDING THE AREA INTO TWO RESIDENCES

THE KEY FEATURES OF RESIDENCE 4 ARE A SET OF BALCONIES THAT ENCIRCLE THE ENTIRE APARTMENT
RESIDENCE 4
With an area of 290.34 m2, Residence 4 comprises a spacious master bedroom with an en-suite bathroom, private wardrobe and balcony, two additional bedrooms with en-suite bathrooms, a large living area with a dining room, kitchen and study, a foyer, laundry/storage room and guest toilet. Optionally, this area can be divided into two residential units.
THE BALCONIES
A set of balconies encircle the entire apartment, including the main terrace, offering uninterrupted panoramic views of the Košutnjak park and forest.
THE LIFT
Apartment 4 also features the option of direct entry into the residence from the lift.
BASEMENT
THE SUBTERRANEAN BASEMENT LEVEL IS DIVIDED INTO THREE FUNCTIONAL SECTIONS: THE SPA CENTRE, THE CAR PARK AND THE TECHNICAL ROOMS

ACCESS TO THE BASEMENT LEVEL IS ENABLED FROM THE STREET VIA TWO REMOTE-CONTROLLED GATES, AS WELL AS FROM OTHER FLOORS VIA THE LIFT OR STAIRCASE.
THE SPA CENTRE
The spa centre comprises an indoor swimming pool, a sauna, a gym and a shower/changing room facility.
THE CAR PARK
The car park provides 8 large parking spots with room for 8 more vehicles, generous maneuvering space, as well as an electric car home charging point. The technical area comprises personal storage rooms and a technical utilities space (boiler room, electrical, IT and other installations).